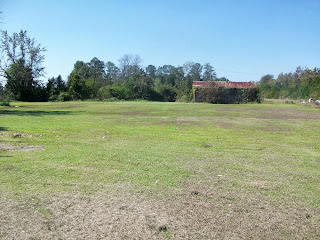It looks like weather is going to be beautiful hope you want miss this great event

The 2012 Spring Historic Homes & Gardens Tour begins a two-day look into the past on Friday, presented by the New Bern Historical Society and the New Bern Preservation Foundation.
A reception for tour ticket holders will be held from 4 to 7 p.m. Friday at Carolina Creations on Pollock Street.
Tour tickets are $15 in advance, $20 on the day of the tour and $13 for active duty military and dependents with identification. There is a special rate of $13 each for groups of 12 or more. Tickets are good for both tour days, from 10 a.m. to 4 p.m.
For information, call 252-638-8558
This year you get a chance to visit 11 homes
- Attmore-Oliver House, 511 Broad St. 1790-1800, enlarged, 1834: The Broad Street front has some of New Bern’s finest Greek Revival exterior ornament, with fluted symmetrical rounds with mitered corner blocks on the first floor windows. The Tuscan portico is a particularly well-detailed example of Greek-influenced craftsmanship.
- Hezekian-Styron House, 408 Metcalf St., 1890, remodeled 1925: Following a traditional late-19th-century gable-roofed form, this two-story house was build ca. 1890 and remodeled ca. 1925, when it was given its present Colonial Revival detailing.
- George W. Wallace House, 410 Metcalf St., 1890-95: Notable details of this ca. 1890-95 gable-front house include the diagonal patterned sheathing in the face of the pedimented front gable, and the use of diminutive molded hoods supported by brackets above the window and door openings.
- Foy-Munger House, 516 Middle St., 1881-82: Handsomely sited on a large corner lot, this eclectic two-story Victorian house displays the irregular massing and mixture of siding textures so characteristic of the Queen Anne style, combined with the late use of Italianate brackets and sawnwork motifs.
- The Baptist Parsonage, 304 Johnson St., 1884-85: The Trustees of the New Bern Baptist Church purchased the triangular point of the old Barron Lot from Dr. Frank Duffy in 1884 and had this fine Victorian parsonage erected there shortly thereafter. The exterior of the parsonage displays a restrained and pleasing combination of multiple gables, varied siding textures and sawnwork ornmanent.
- Mitchell-Hollister House, 614 Craven St., 1912: In 1912, Charles S. Hollister, a prominent grocer, commissioned the popular local architect Herbert Woodley Simpson to remodel his old residence on upper Graves, now Craven Street. Simpson produced this monumental Colonial Revival design, complete with the then-fashionable Neo-Classical portico, and in the process obscured nearly all traces of Hollister’s earlier house.
- Joseph E. Slater House, 215 King St., 1916: The broad façade, low-hipped roof, Colonial Revival detailing, and Bungalow-style porch of this Foursquare-style house provide a pleasing contrast to King Street’s many turn-of-the-century gable-front residences.
- Nicholas W. Jones Rental House, 215 Change St., 1880-90: When built ca. 1880-90, this three-bay-wide dwelling originally had a full-width front porch with a fine sawnwork balustrade, a central gable rising from the front slope of the roof, a one-story rear kitchen ell with back porches, and two-over-two sash in all window openings.
- Jesse S. Claypoole House, 411 East Front St., 1925: This eclectic brick-veneered and shingled dwelling combines a wide variety of stylistic elements adapted from the many popular picturesque styles of the period, including the Shingle and Colonial Revival styles.
- Lawrence-Gaskins House, 601 Pollock St., 1880-90, remodeled 1920-30: Although its present appearance is the result of extensive 20th-century alterations, this two-story L-plan house was built ca. 1880-90, reportedly for J.W. Duguid, a physician and surgeon. The house was extensively remodeled in the 1920s and afterward occupied by Bruce Warren, a salesman, and Floyd Gaskins, the proprietor of Gaskins’ Soda Shop.
- Mark DeWolf Stevenson House, with garden and guest room over garage It is at 213 New St., and was built in 1929.





























